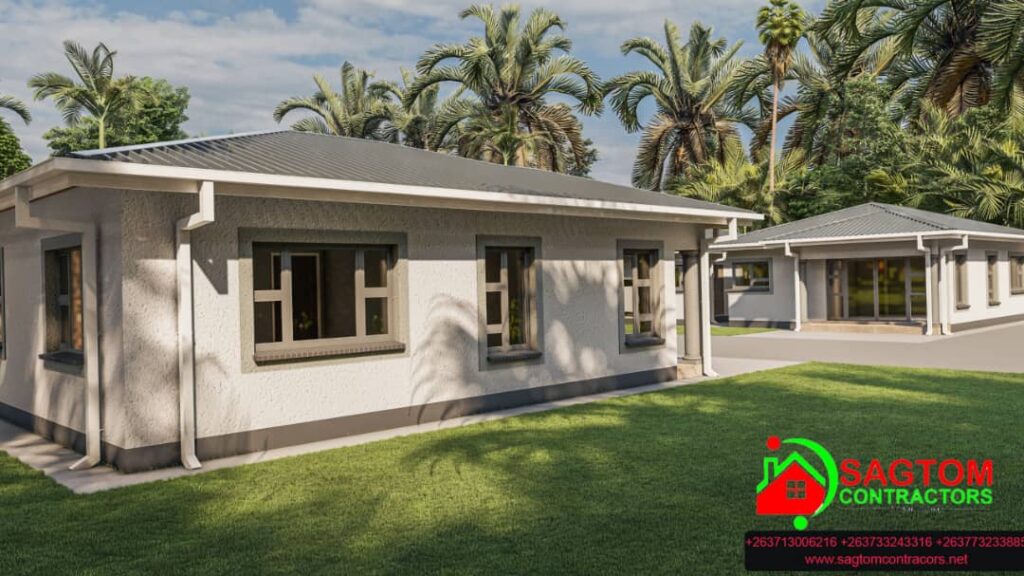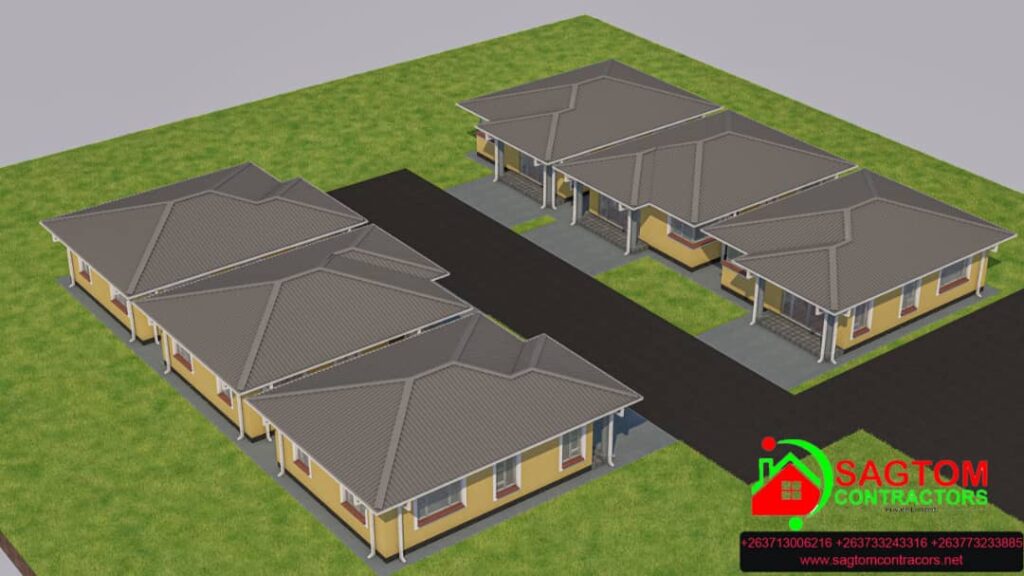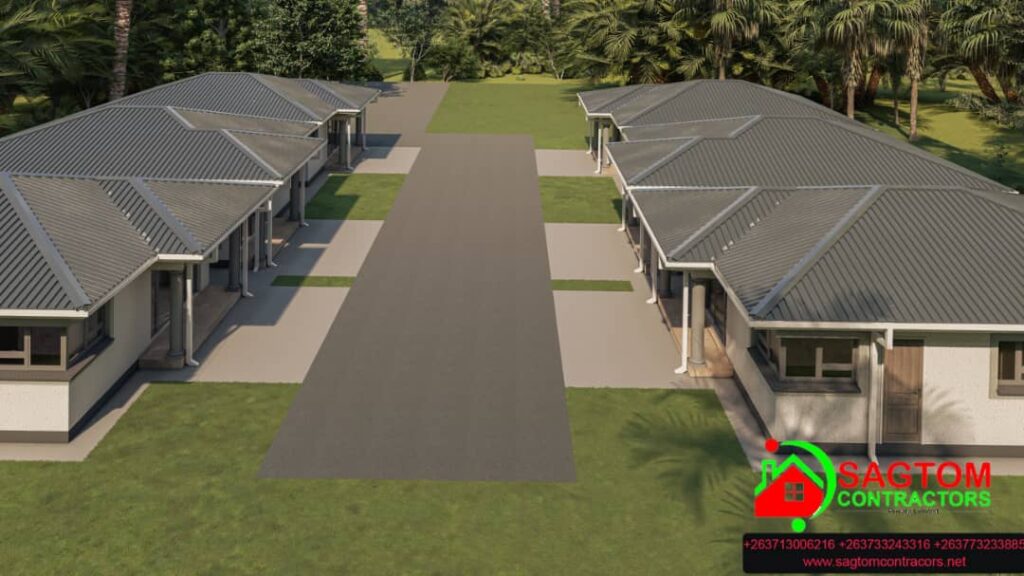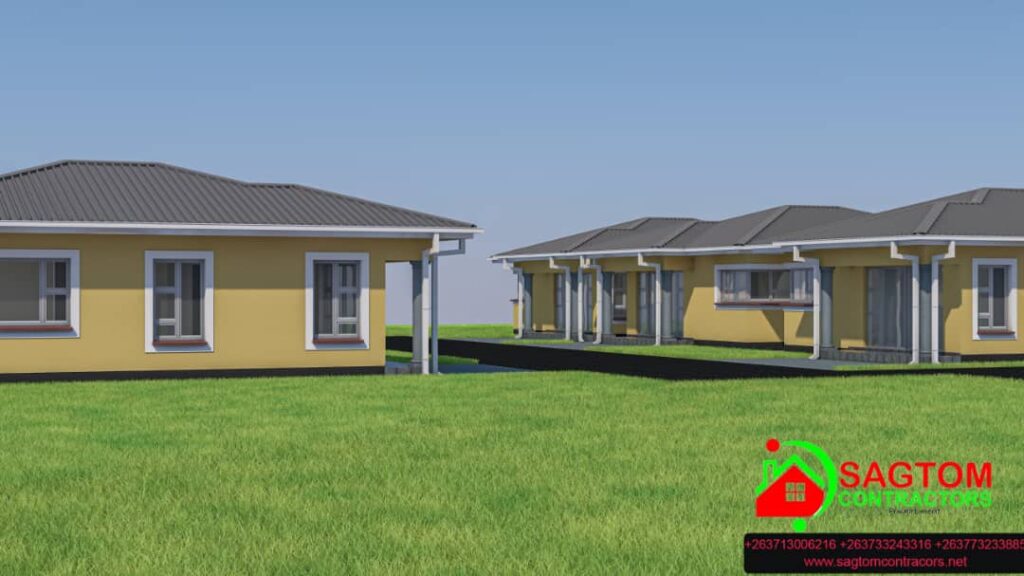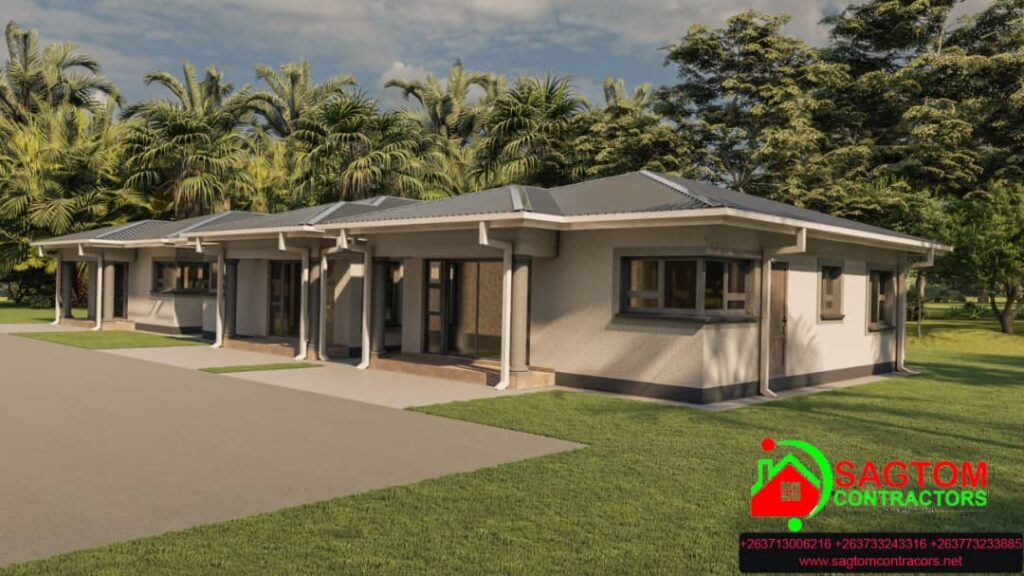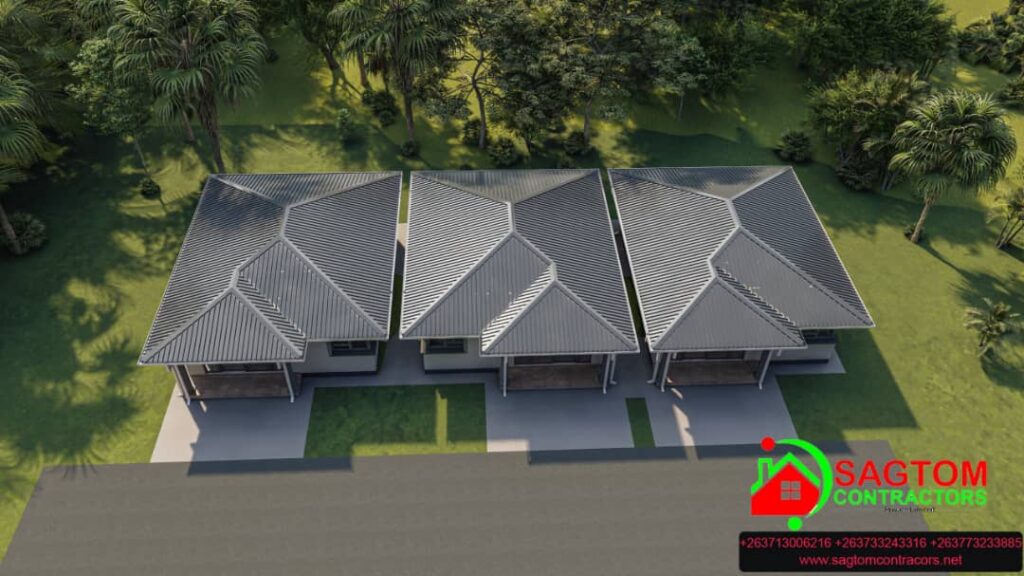Our Projects
Cluster home project in Southerton Harare
About the Project
Located in Southerton, Harare, this exciting upcoming cluster home development redefines modern urban living. The project features elegant 2-bedroom houses designed with an open-plan concept, offering a harmonious blend of functionality and style.
Key Features:
Spacious Design: Each unit covers an area of 73.91 m², providing ample living space for small families or individuals.
Contemporary Layout: The open-plan design connects the lounge, kitchen, and dining area seamlessly, creating a warm and inviting atmosphere.
Functional Spaces:Bedrooms: Two well-appointed rooms (14.23 m² and 10.10 m²), perfect for restful retreats.
Lounge: Generous living area of 17.48 m² with ceramic-tiled flooring, ideal for relaxation or entertainment.
Kitchen: A practical space spanning 9.18 m², thoughtfully designed with modern finishes.
Bathroom and Passage: Complemented by a veranda for outdoor lounging.
Community Setting:
The cluster home arrangement promotes a sense of security and community while maintaining privacy for each household.
This development is a perfect opportunity for homebuyers seeking comfort, modern amenities, and a prime location in Harare.
